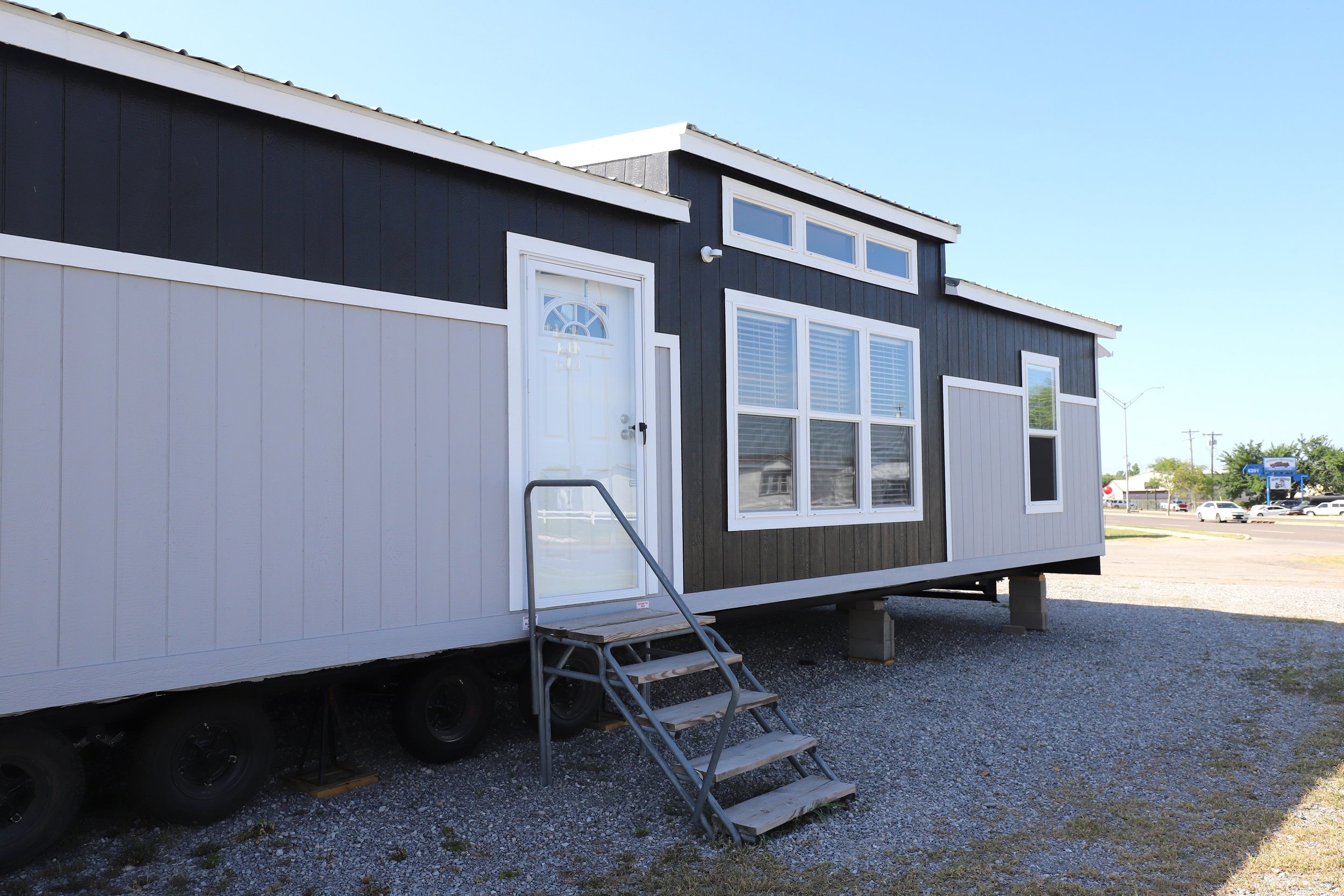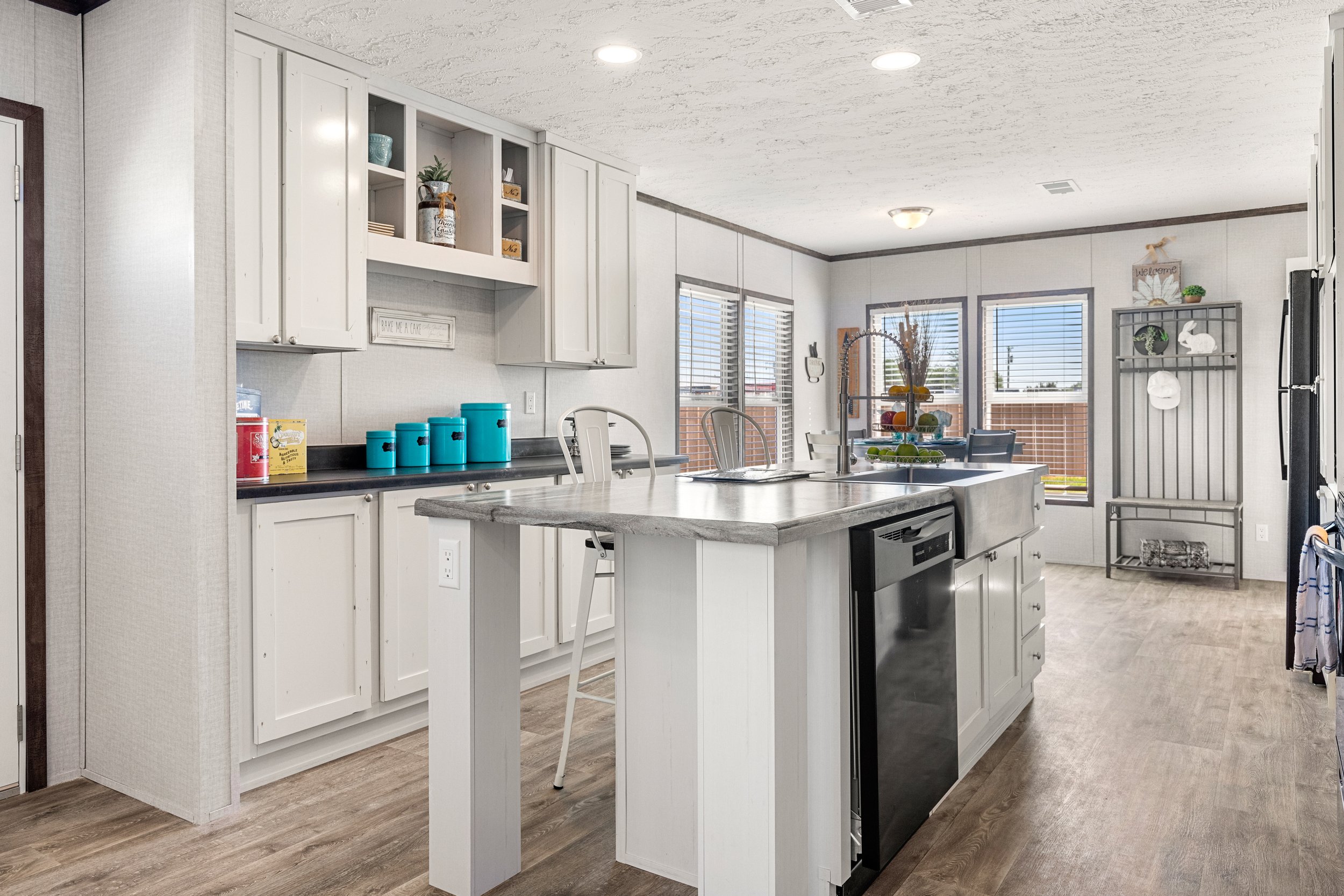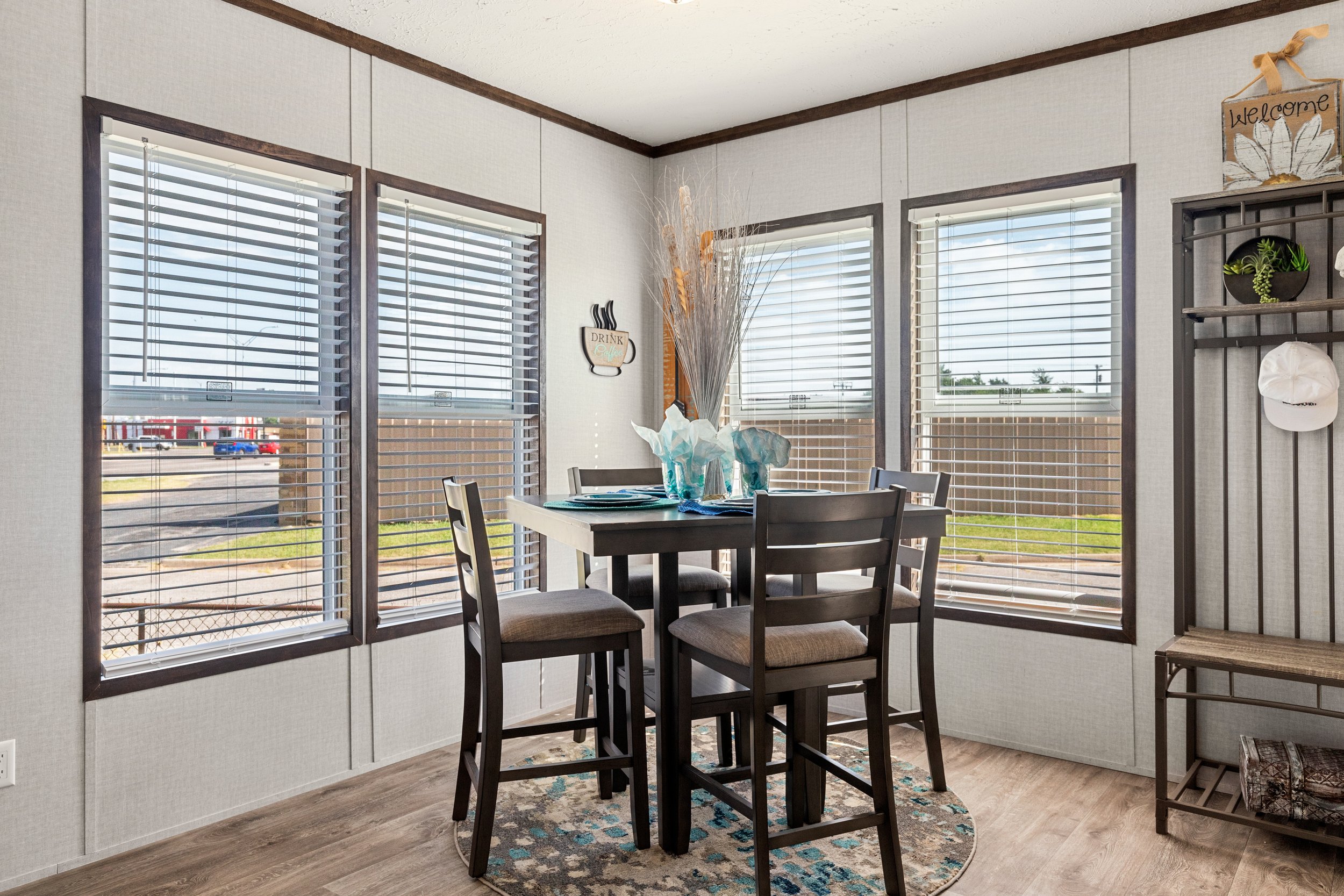The Fiesta
This is a mid-sized 3 Bedroom/2 Bathroom double wide with a unique floorplan perfect for entertaining. The kitchen area is equipped with a huge island and optional buffet area for entertaining extended family or intimate enough for the closest of friends. The generously sized dining area is situated in the front corner of the home, allowing for a spectacular 180-degree view of your landscape. The spacious living area boasts a raised clerestory ceiling stemming from the 8-foot sidewalls, letting in more of the natural light into your family’s gathering area. The living room features an optional built-in entertainment center to accommodate the largest TVs available. These 3-bedroom homes are by far one of the most popular floorplans in the New Vision line-up.
BEDS: 3 SQ FT: 1344
BATHS: 2 W X L: 28′ 0″ x 48′ 0″
BUILT BY: New Vision Manufacturing
New Vision Base Models Include These Standard Features
-
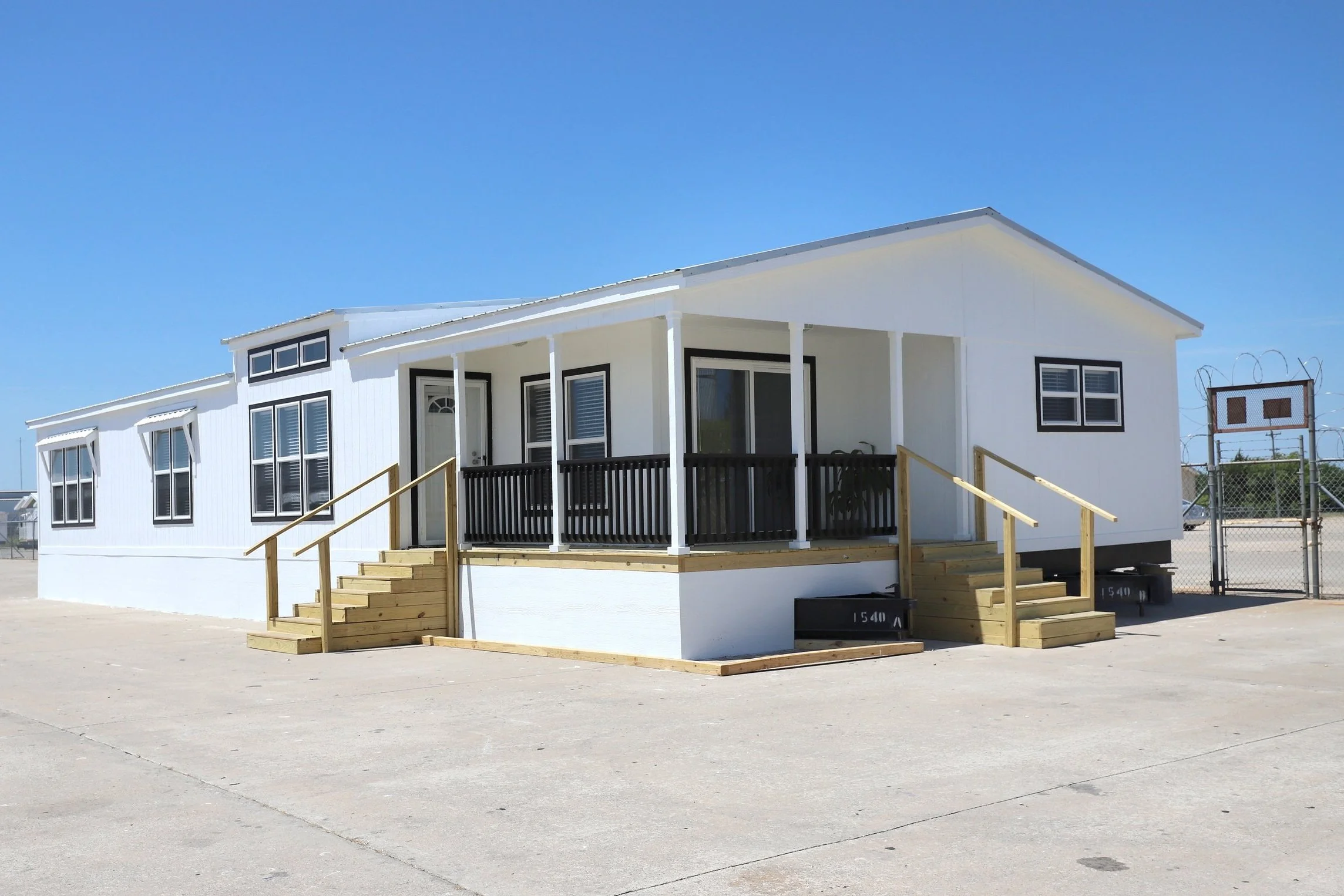
Exterior Standard Features
American Made I-Beam
Exterior Eaves
36x80 Rear Cottage Door
38x80 Front Steel Door
Vinyl Thermopane Windows
29 Gauge Industrial Metal Roof
Smart Panel Siding
Rear Exterior GFI Receptacle
Full Length Outriggers
Detachable Hitch
2x4 Exterior Walls, 16” O.C.
11/11/28 Insulation
-
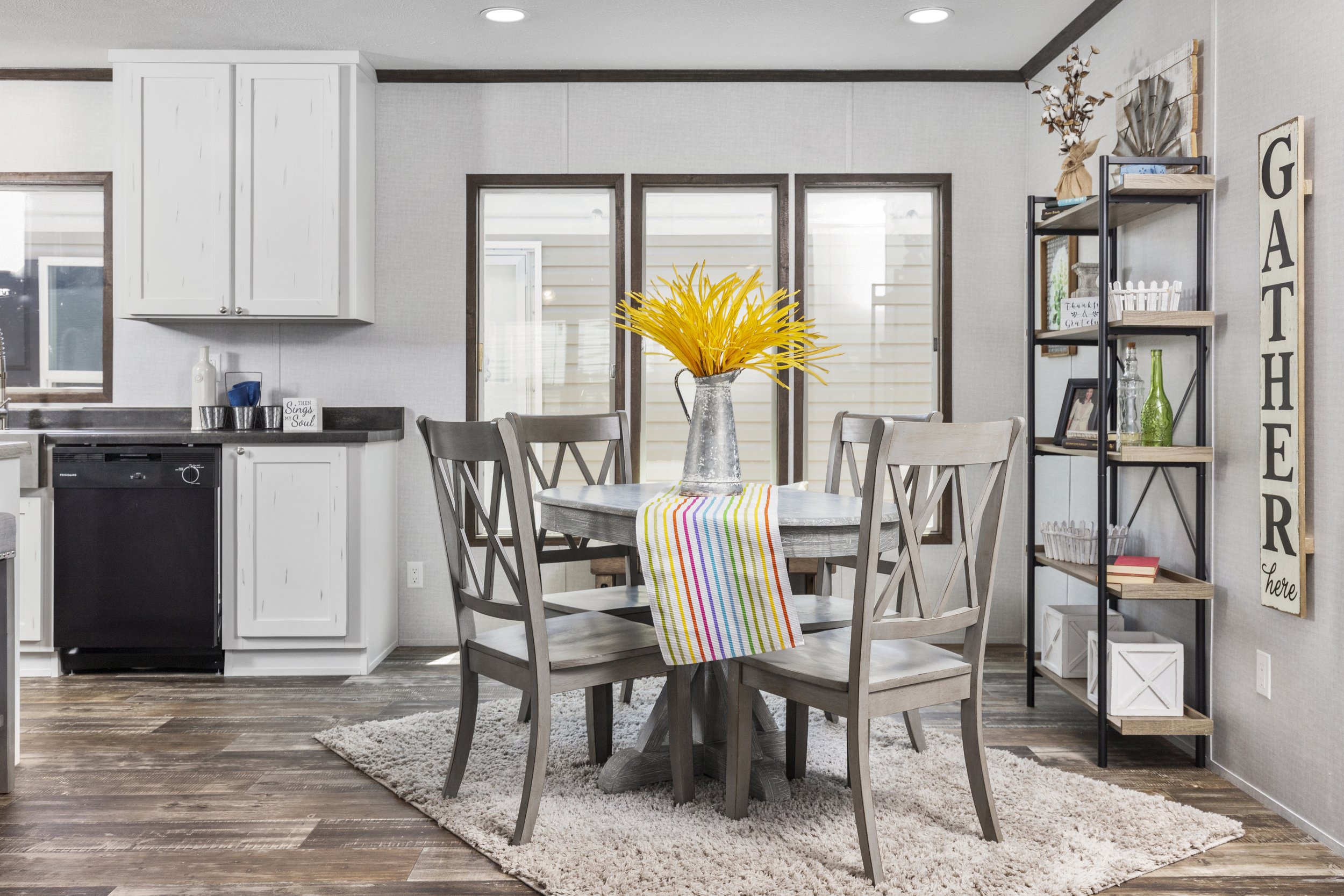
Interior Standard Features
LED Lighting t/o Living Room
Two Bulb Bedroom Lights
8 Ft. Flat Textured Ceiling
Decorative Vinyl Covered Sheetrock
2x6 Floor Joists, 16” O.C. (14’ & 16’)
2x4 Interior Walls, 24” O.C.
Tack Strip & Carpet Bar
Rebond Carpet Pad
Lino in Baths, Entryway, Kitchen, Dining, Living Room & Utility
Raised Panel, 3 Hinge Interior Doors
Wire Shelving in all Closets
Towel & Tissue Holders
2” Blinds
-

Kitchen Standard Features
Stainless Steel Farmhouse Sink
Spring Faucet
Euro Vent Hood
Lined Base Cabinets
Finished Overhead Cabinets with Center Shelves
Brush Nickel Hardware & Faucets
Dishwasher
Standard Electric Range
18 Cu. Ft. Refrigerator
42” Hardwood Cabinet Doors
-
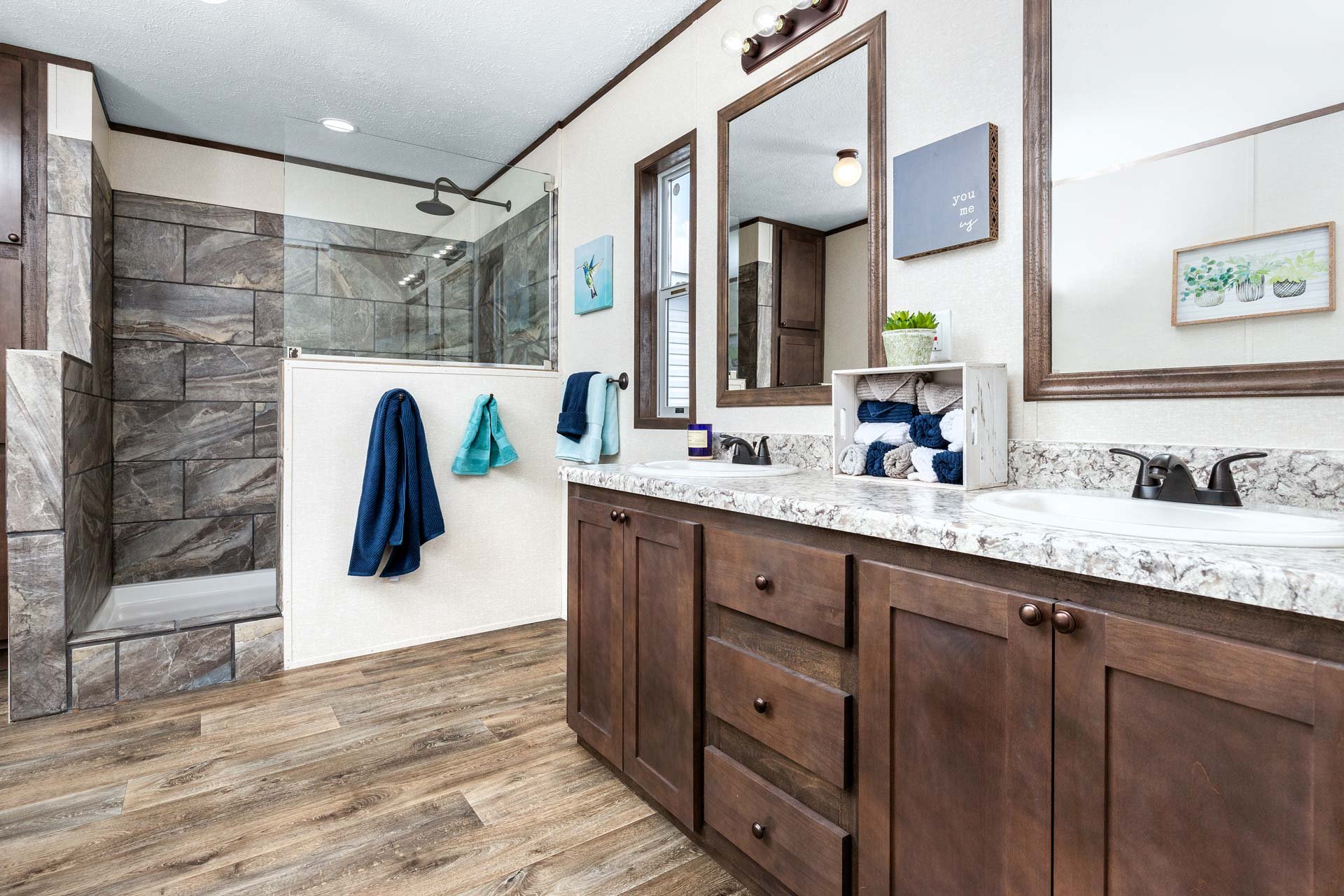
Plumbing & Electrical Standard Features
40 Gallon Water Heater
6 Ft. Soaker Tub
Main Water Cut-Off Valve
Fiberglass Showers & Tubs
Double Lavs
Porcelain Lavs
Metal Faucets
Intertech A.C. Ready Furnace
Insulated Duct Work
200 Amp Service
Plumbed & Wired for Washer & Dryer
Plumbing Access Panels
Elongated Commodes



