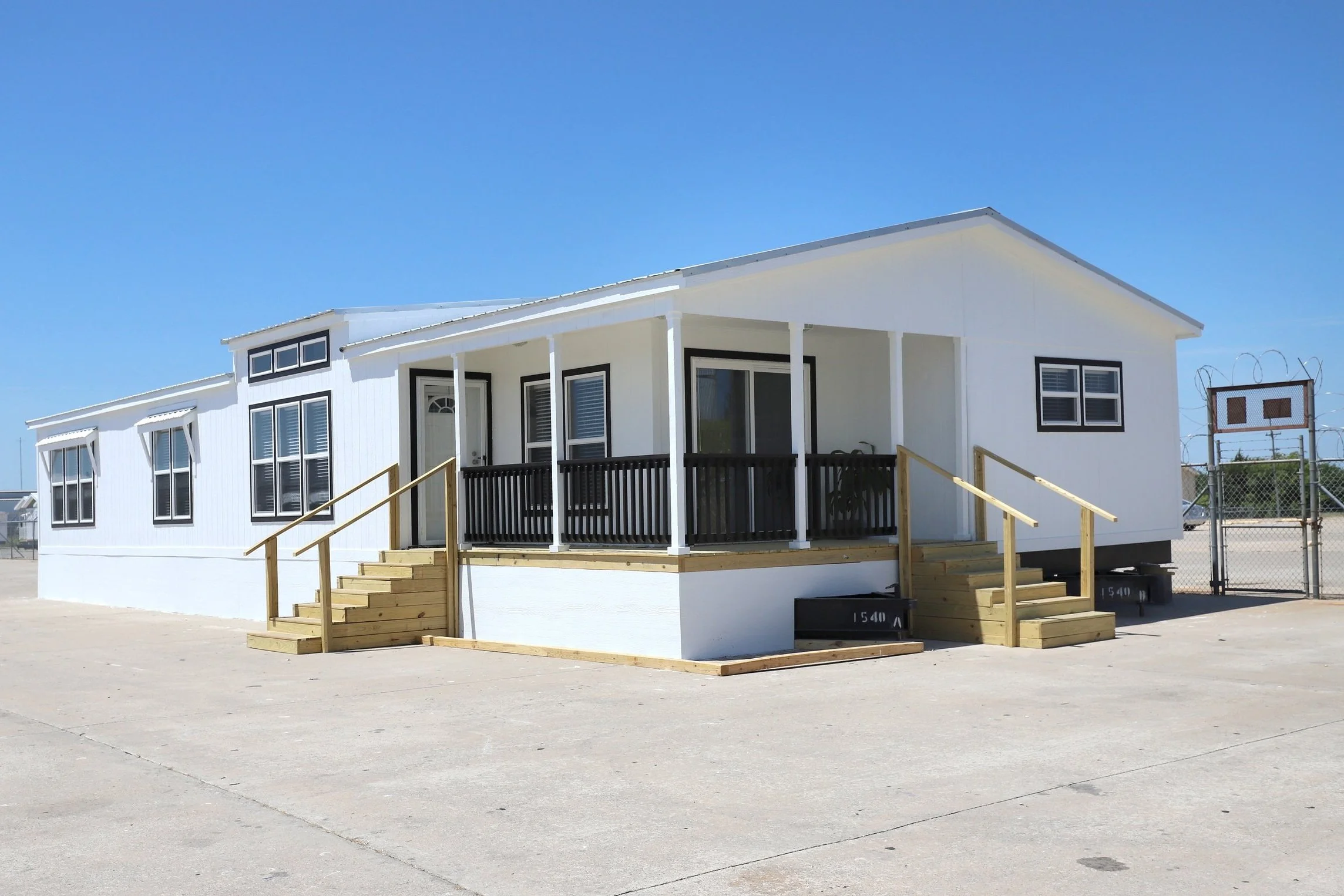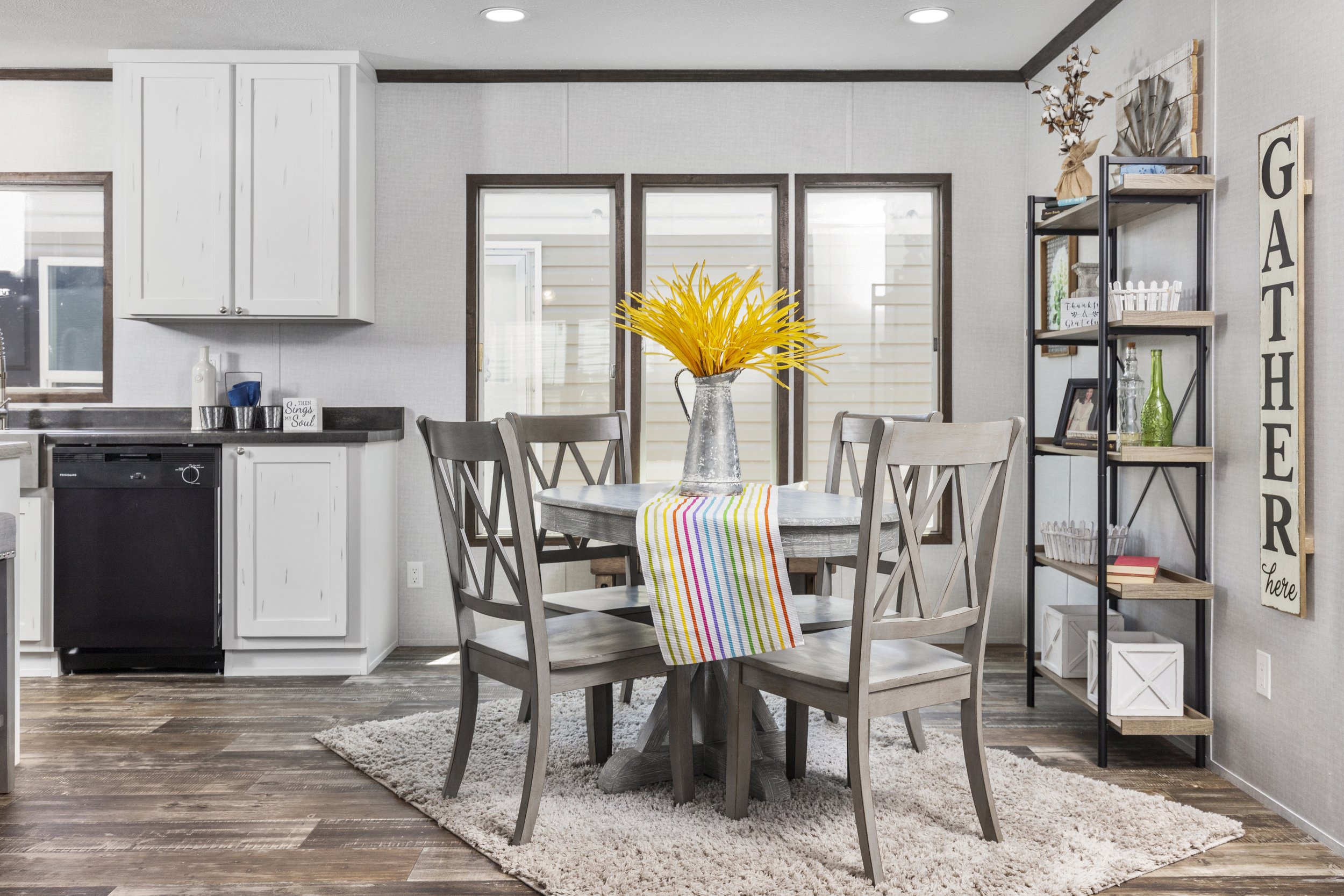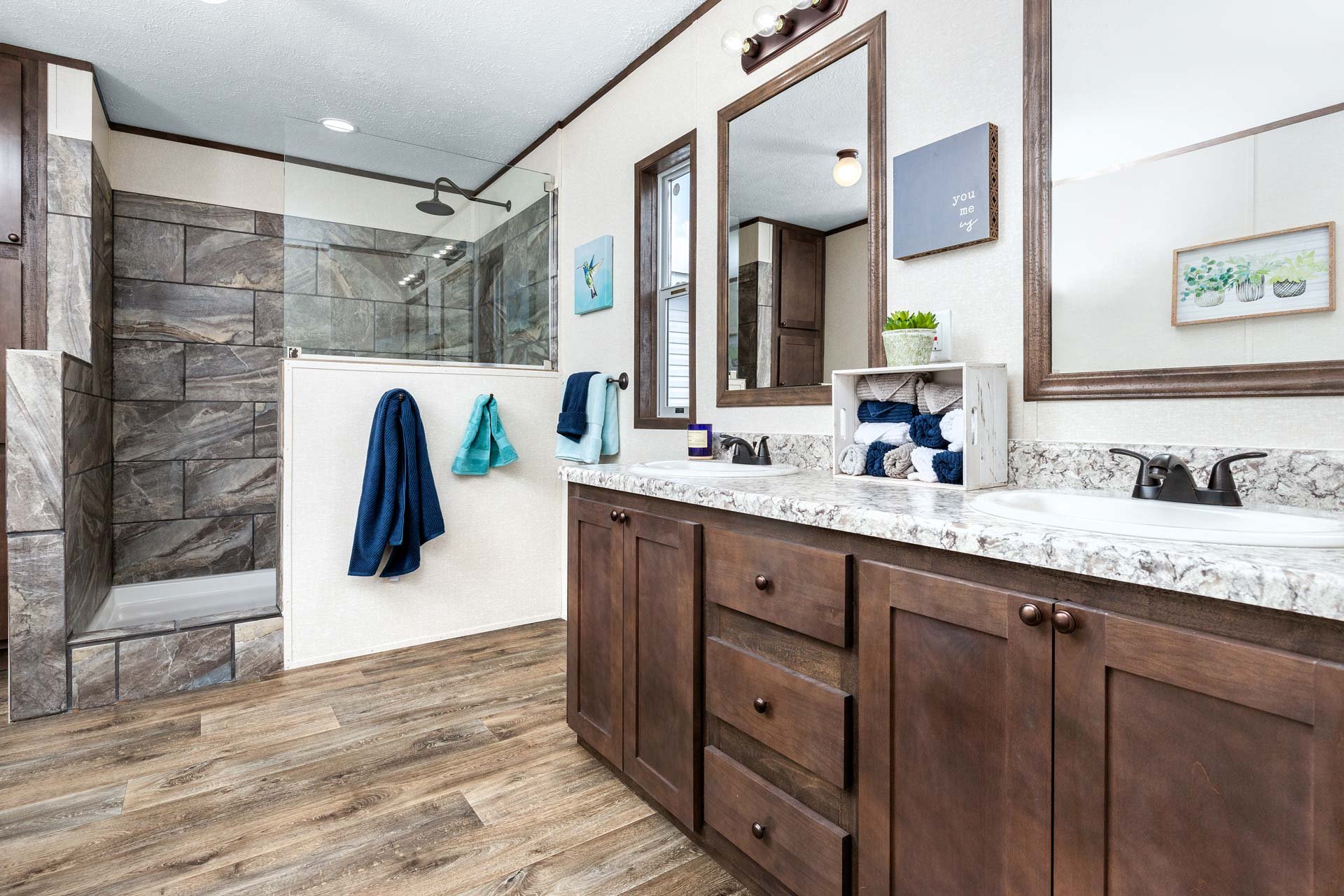The Stephens
Say Hello to the New Kid on the Block! The Stephens is quickly becoming one of the most popular homes available! This home features a wide-open floorplan with plenty of room to entertain and support large gatherings. The entire home was beautifully designed to cover all of your bases, including a large utility room with stylish barn doors and a freezer space, an entry bench area with plenty of space to sit down and take your shoes off, spacious walk-in bedroom closets as well as a massive main bathroom featuring a 72” shower and free-standing soaker tub. The kitchen comes with all appliances and a barn door pantry! This is the perfect mid-sized home, loaded with options at a fraction of the price of similar models from other manufacturers.
BEDS: 3 SQ FT: 1680
BATHS: 2 W X L: 28′ 0″ x 60’ 0″
BUILT BY: New Vision Manufacturing
Base Model Starts in the $130,000’s* Before Options















New Vision Base Models Include These Standard Features
-

Exterior Standard Features
American Made I-Beam
36x80 Rear Cottage Door
38x80 Front Steel Door
Vinyl Thermopane Windows
29 Gauge Industrial Metal Roof
Smart Panel Siding
Rear Exterior GFI Receptacle
Full Length Outriggers
Detachable Hitch
2x4 Exterior Walls, 16” O.C.
11/11/28 Insulation
-

Interior Standard Features
LED Lighting t/o Living Room
Two Bulb Bedroom Lights
Decorative Vinyl Covered Sheetrock
2x6 Floor Joists, 16” O.C. (14’ & 16’)
2x4 Interior Walls, 24” O.C.
Tack Strip & Carpet Bar
Rebond Carpet Pad
Lino in Baths, Entryway, Kitchen, Dining, Living Room & Utility
Raised Panel, 3 Hinge Interior Doors
Wire Shelving in all Closets
Towel & Tissue Holders
2” Blinds
-

Kitchen Standard Features
Stainless Steel Farmhouse Sink
Spring Faucet
Microwave Vent Hood
Lined Base Cabinets
Finished Overhead Cabinets with Center Shelves
Brush Nickel Hardware & Faucets
Standard Electric Range
18 Cu. Ft. Refrigerator
42” Hardwood Cabinet Doors
-

Plumbing & Electrical Standard Features
40 Gallon Water Heater
Main Water Cut-Off Valve
60” Fiberglass Shower
Porcelain Lavatories
Metal Faucets
Insulated Duct Work
200 Amp Service
Plumbed & Wired for Washer & Dryer
Plumbing Access Panels
Elongated Commode
